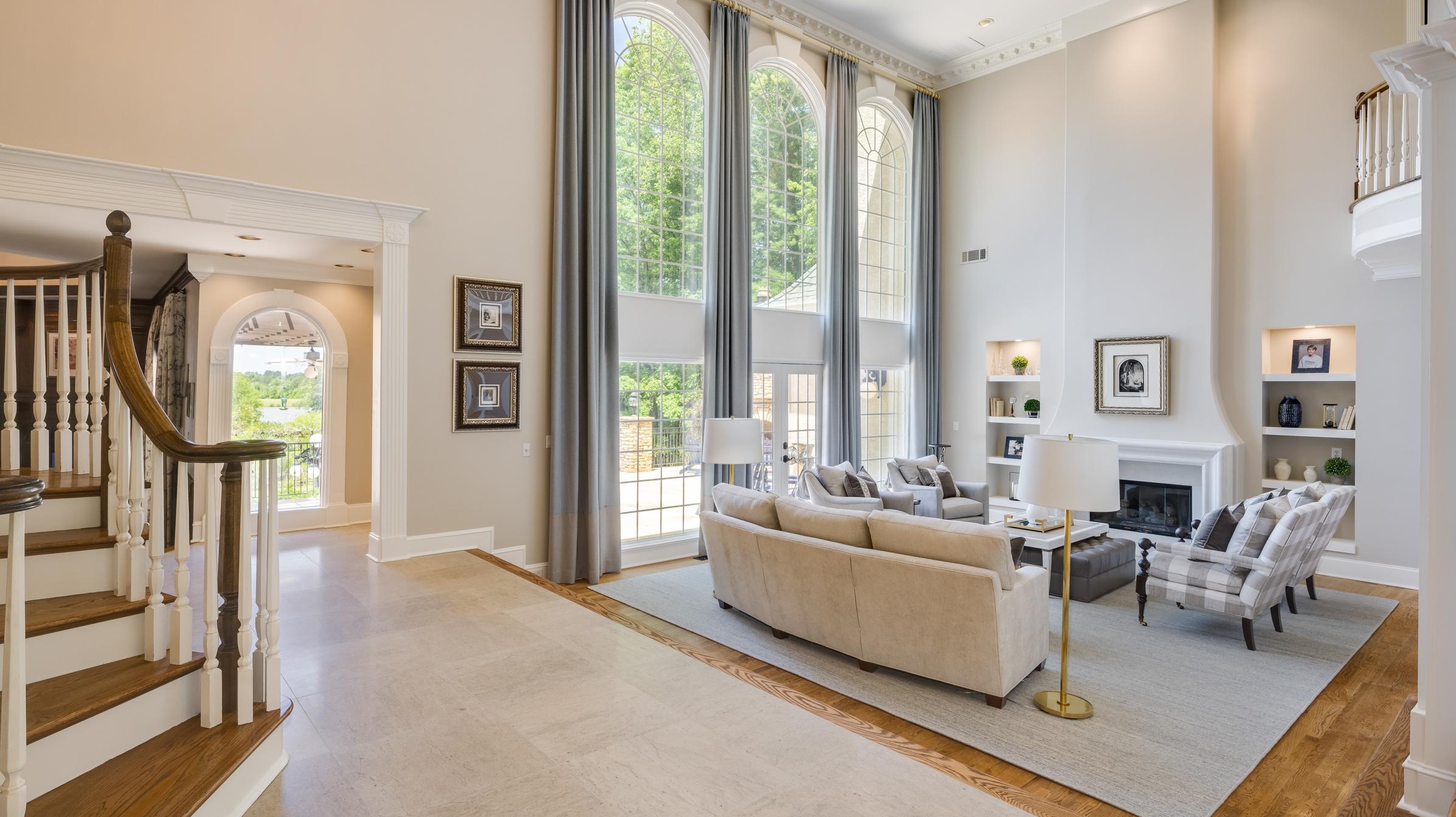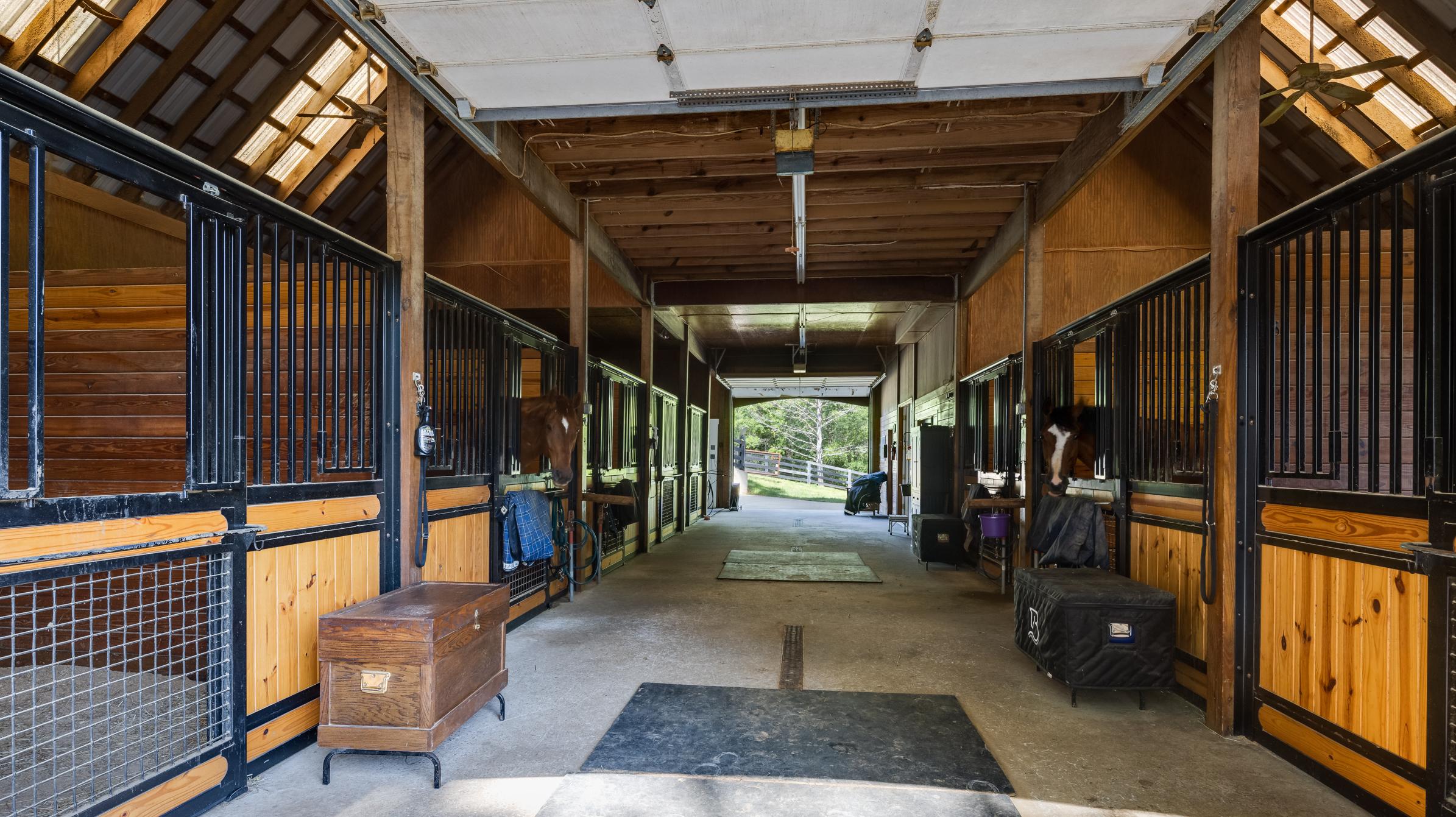The Saddlesprings Estate
2355 Saddlesprings Dr, Milton, GA 30004The 16.8± acre property offers a rare opportunity for horse and wine enthusiasts. The home has been exquisitely updated over the last 24 months and includes 6 ensuite bedrooms and 2 half-baths, and an additional apartment over the 3-car garage. State-of-the-art equestrian facilities, riding arena, 8-stall barn with a groom’s apartment above, a climate-controlled workshop. The backyard oasis offers the ultimate outdoor living experience, with views of serene Starnes Lake, a private vineyard, and an abundance of fruit trees. The entertainer's dream backyard features a luxurious saltwater pool and spa, pool house, outdoor kitchen, and covered dining areas.
-
 6Beds
6Beds -
 6Baths
6Baths -
 2Partial Baths
2Partial Baths -
 16.8Acres
16.8Acres -
 1990Year Built
1990Year Built
-
Country Living
-
Equestrian
-
Farm & Ranch
-
Lake
- Upon entering the main house, you’ll be greeted by sandstone flooring in the foyer and high ceilings in the formal living room. The living room also features a fireplace, custom cabinetry, and reclaimed oak floors. Throughout the home, you’ll find versatile living spaces ideal for offices, music rooms, or studies.
- The Buckhead’s Design Galleria chef’s kitchen is a culinary masterpiece, boasting custom cabinetry, Sub-Zero refrigerator, freezer, and wine cooler, double Bosch dishwashers, Wolf range, Viking oven, and a large walk-in pantry. The kitchen is adorned with stunning stone counters, wood beam ceilings, and breakfast room surrounded by glass overlooking the estate.
- The luxurious owner’s suite features a stone fireplace and mantel, exquisite chandeliers, a California closet with lighting and locking cabinetry and heated travertine floors in the bathroom, complete with triple vanities and marble finishes.
- Family and guests are accommodated in 4 ensuite bedrooms and 2 apartments, one accessible by the main house elevator and the other above the equestrian barn. The main house apartment includes a full kitchen, laundry, tankless water heater, and bathroom. The barn apartment offers 2 bedrooms, one bathroom, kitchen, dining area and living room under vaulted ceilings, a private fenced yard, and a covered deck overlooking the vineyard. To manage the horses is a balcony to overlook them while in barn.
- The terrace level is an entertainer’s delight, featuring a 2000-bottle wine cellar, full wine bar with built-in keg cooler, wine production kitchen, media and billiards room, a large flex room for a home gym or hobby room, dry sauna, and a private bedroom suite.
- The estate's gated entry features a motor court Porte cochère, Italian marble fountain, 3-car garage, 5-car parking pad, and an electric car charging station. Additional engineering features include an elevator to the main house apartment, surround sound throughout the home, and a large climate-controlled workshop with epoxy flooring, 390 sq. ft. loft, carport, pad, and driveway.
- Outdoor amenities include a complete kitchen with a large travertine patio overlooking Starnes Lake, a built-in grill, fireplace with sitting area, saltwater Pebble Tec pool and spa, and a pool house with a covered dining area, bathroom, wet bar, beverage cooler, ice maker, and storage.
- The vineyard, established with French and American varietals and maintained by Painted Horse Winery in Milton, enhances the property’s charm. The orchard boasts apples, pears, peaches, blueberries, and blackberries. A private boardwalk and bridge lead to a tranquil sitting area on the water.
- Equestrian amenities include a separate gated entry, an 8-stall concrete center-aisle barn with yoke-vented French doors, reconfigurable dividers, roll-up garage doors, automatic fly spray system, wash stall, climate-controlled feed and tack room, laundry and bathroom, hayloft, and separate barn office.
- Additional equestrian features include a resurfaced 190’ x 90’ lighted arena with river quartz sand, a 190’ x 12’ jump chute, multi-sized grass paddocks and pastures with four-board fencing, a 3-bay equipment/storage barn, and a two-stall barn with water.
There is no general requirement to provide photo identification prior to working with us. However, prior to entry to an Interluxe preview or open house, customers and clients may be required to present photo identification pursuant to the building’s security policies or pursuant to applicable local government requirements. Also, individual property owners (or their listing agents) may require photo identification prior to a showing.
Confirm!
Please confirm your bid amount! $
You are currently assigned as an observer and are unable to place bids.
Interluxe
Member Benefits
- Unlimited access to our exclusive marketplace of luxury properties
- Set custom alerts
- Submit live bids & offers 24/7
- Download and view due diligence documents
- Receive instant property updates
Forgot Password
To reset your password, enter the email address you use to sign in to The Saddlesprings Estate 2355 Saddlesprings Dr, Milton, GA 30004 - Interluxe.

 Final call period
Final call period


