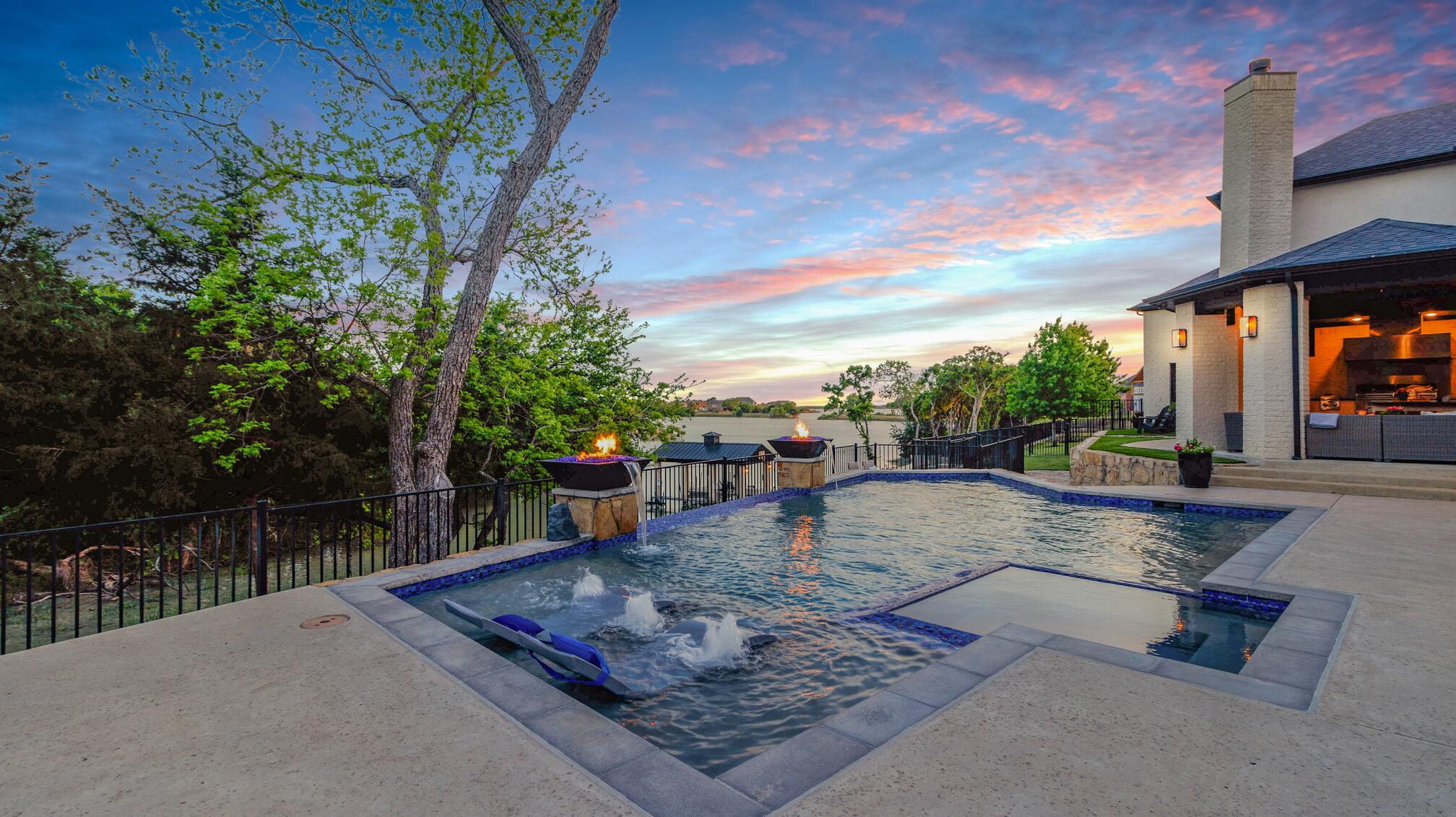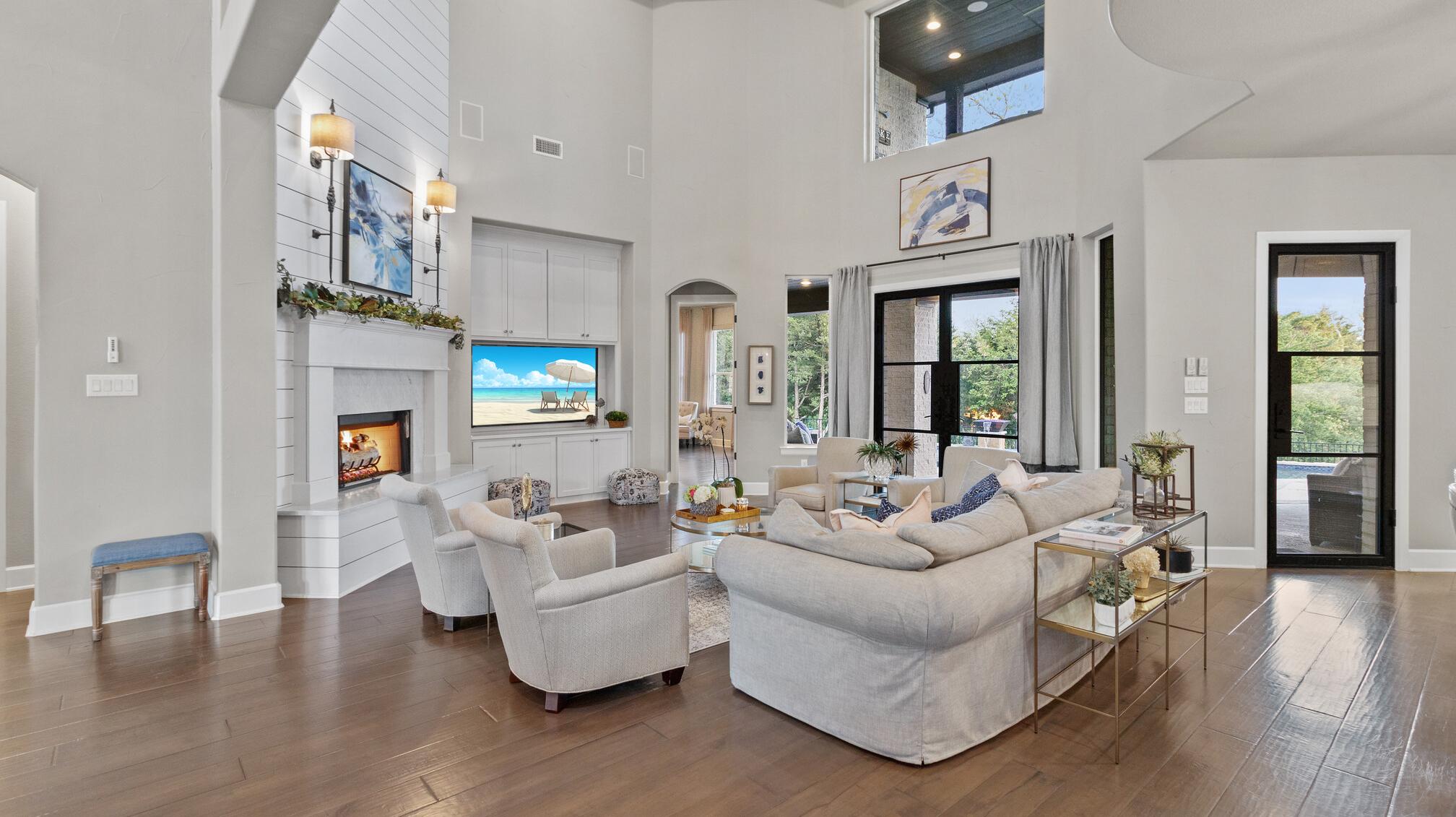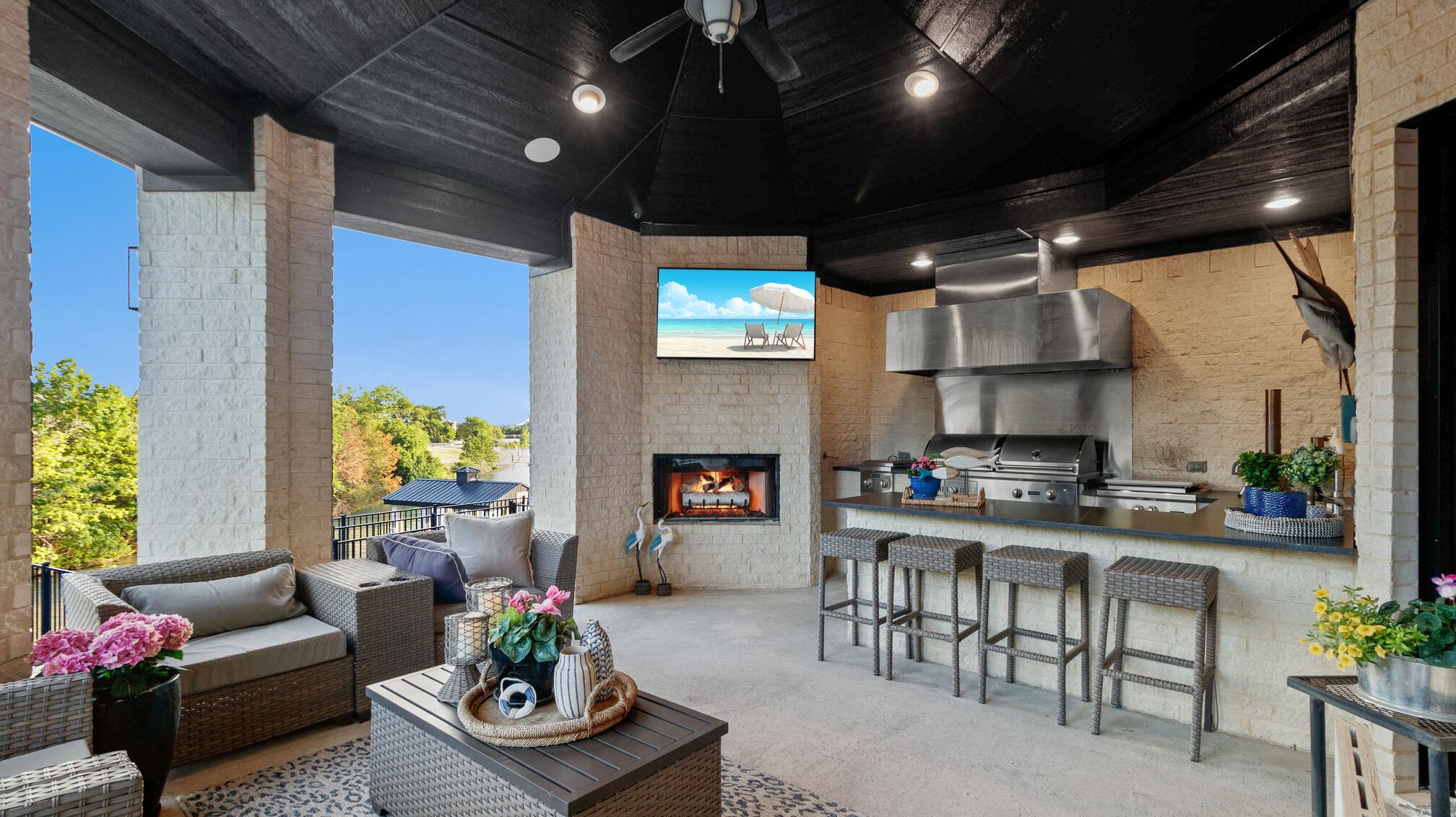The Lake Ray Hubbard Waterfront Estate
1812 Canal Ct, Heath, TX 75126-

Previously listed price$3900000
Starting Bid $1,500,000
-

Auction start dateMarch 10 2025@ 09:00 AM
-

Preview schedule
FRI., MARCH 7TH, 11:00AM - 3:00PM SAT., MARCH 8TH, 11:00AM - 3:00PM SUN., MARCH 9TH, 1:00PM - 4:00PM
This luxurious, fully furnished 5,213± sq. ft. estate on 0.49± acres offers breathtaking views of Lake Ray Hubbard, an open-concept design, and soaring vaulted ceilings. Featuring 4 bedrooms, 4 full bathrooms, and 2 half baths, this meticulously crafted home boasts high-end finishes, including Thermador appliances, Carrara marble countertops, and state-of-the-art smart-home technology.
Located within the prestigious 787-acre Heath Golf & Yacht Club, residents enjoy an unparalleled lifestyle with access to a championship Roy Bechtol-designed golf course, a clubhouse, and a lakefront pool with poolside service. Additional amenities include tennis courts, pickleball, a cutting-edge fitness center, sand volleyball, miles of scenic jogging and walking trails, and lakefront access. The vibrant community calendar offers events such as brunches, yoga, and holiday celebrations, creating an exceptional living experience.
-
 4Beds
4Beds -
 4Baths
4Baths -
 2Partial Baths
2Partial Baths -
 5213Sq. Ft.
5213Sq. Ft. -
 0.49Acres
0.49Acres -
 2016Year Built
2016Year Built
-
Golf
-
Lake
-
Waterfront
- Grand Entrance: The home welcomes you through impressive double doors into a sophisticated great room and office, both showcasing 16-foot vaulted ceilings that enhance the sense of space and elegance.
- Formal Spaces: The formal dining room features sleek glass-front built-ins with Carrara marble countertops, seamlessly adjoining a 176-bottle wine room. Nearby, the formal living room boasts 20-foot ceilings, a fireplace, and direct access to the outdoor living area.
- Gourmet Kitchen: A chef’s haven, the kitchen is outfitted with Carrara marble countertops, custom cabinetry, a farmhouse sink, and premium Thermador appliances. It includes a built-in ice maker, 6-burner gas range, coffee bar, a spacious walk-in pantry, and a breakfast room for casual dining.
- Functional Spaces: Thoughtfully designed, the home features two mudrooms and an oversized laundry room complete with built-ins, sorting bins, a desk, and a freezer. Two powder rooms are strategically placed for guest convenience.
- Owner’s Suite: A luxurious retreat, the owner’s suite offers serene lake views, a cozy fireplace, and private patio access. The suite includes dual walk-in closets with laundry facilities and a spa-inspired ensuite bath featuring double vanities, a free-standing soaking tub, and walk-in rain shower.
- Guest Accommodations: Ideal for hosting, the first-floor guest suite includes a private entrance, garage access, and a refined ensuite bath. Two additional guest rooms with ensuite bathrooms on the second floor ensure comfort for family and friends.
- Entertainment Areas: The second floor provides a complete entertainment hub with a game room, media room equipped with a built-in projector and screen, wet bar, and a balcony overlooking the lake and pool.
- 7-Car Garage: This temperature-controlled garage is designed to meet every need, featuring epoxy flooring, aluminum built-ins, a commercial icemaker, refrigerator, sink, and space for a car lift. It also includes a 16-foot door for boat or RV storage, a 20x40 ft bonus bay, and rear access to the backyard for seamless connection to the lakefront.
- Outdoor Oasis: The backyard is an entertainer’s dream, featuring a fully equipped outdoor kitchen with a grill, teppanyaki burner, beverage fridge, and bar seating. Additional highlights include a fireplace, an in-ground trampoline, a heated pool with a tanning ledge, swim-up seating, spa, and fire bowls—all with panoramic lake views. A private 30x30 dock with jet ski and boat lifts (8K lbs) completes the waterfront lifestyle.
- Smart Tech & Advanced Features: Modern conveniences include app-controlled AV systems, electric blinds in all bedrooms, a mosquito misting system, security system, Pantera pool equipment, soft-close cabinetry, a two-story attic, and an 80-gallon air compressor with garage-routed hoses for airing up tires, floats, and more.
There is no general requirement to provide photo identification prior to working with us. However, prior to entry to an Interluxe preview or open house, customers and clients may be required to present photo identification pursuant to the building’s security policies or pursuant to applicable local government requirements. Also, individual property owners (or their listing agents) may require photo identification prior to a showing.
Confirm!
Please confirm your bid amount! $
You are currently assigned as an observer and are unable to place bids.
Interluxe
Member Benefits
- Unlimited access to our exclusive marketplace of luxury properties
- Set custom alerts
- Submit live bids & offers 24/7
- Download and view due diligence documents
- Receive instant property updates
Forgot Password
To reset your password, enter the email address you use to sign in to The Lake Ray Hubbard Waterfront Estate 1812 Canal Ct, Heath, TX 75126 - Interluxe.

 Final call period
Final call period



