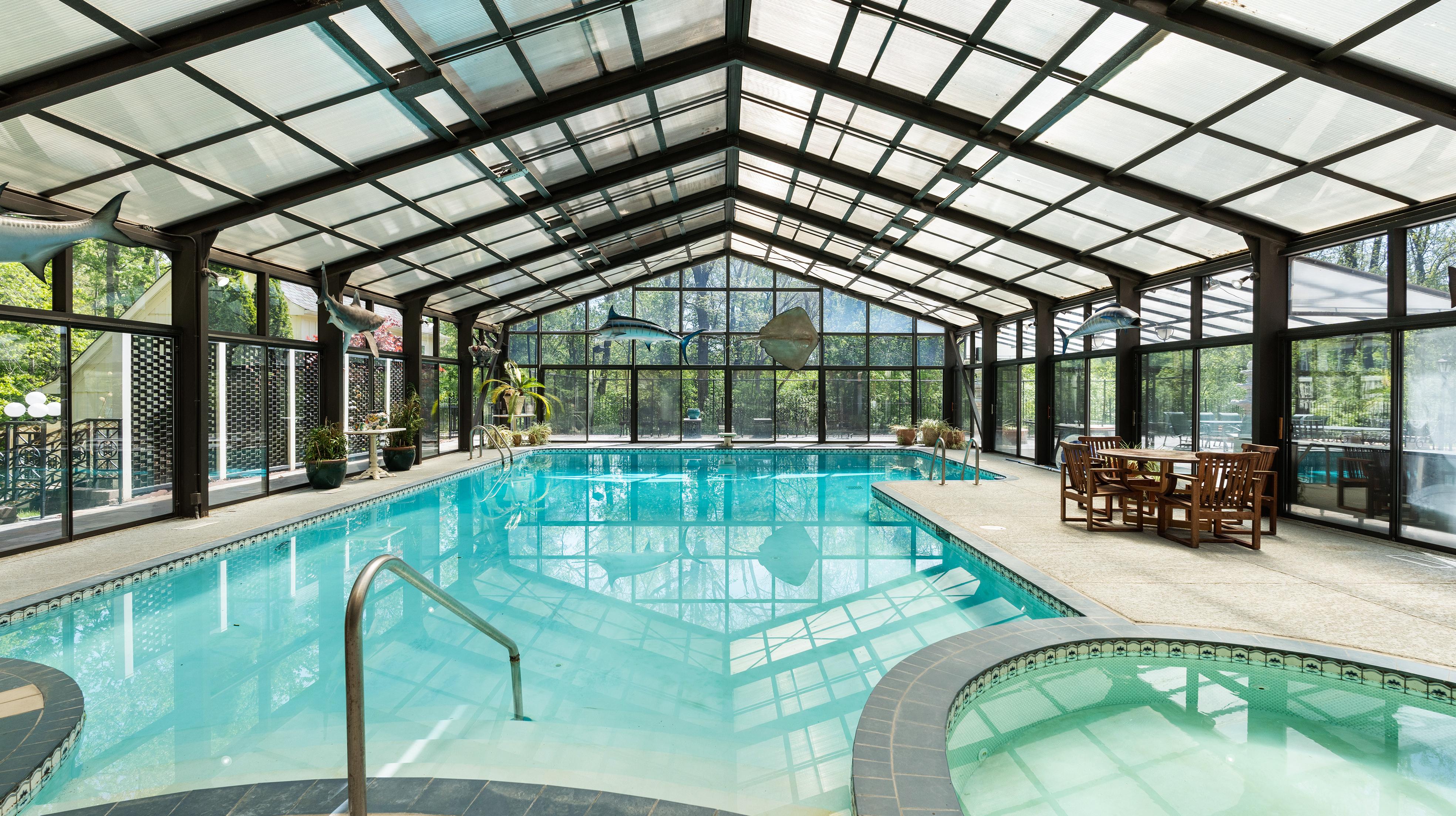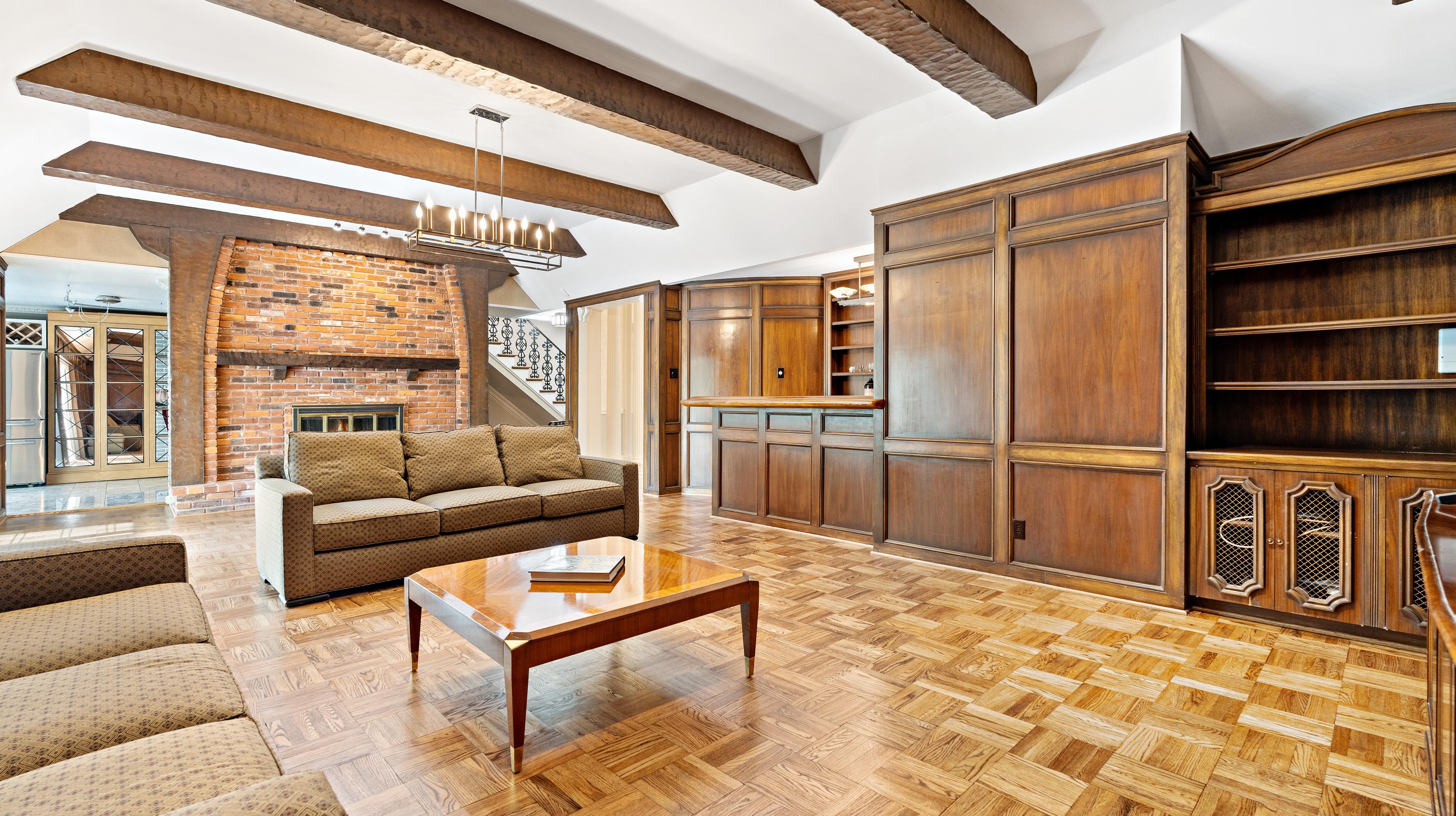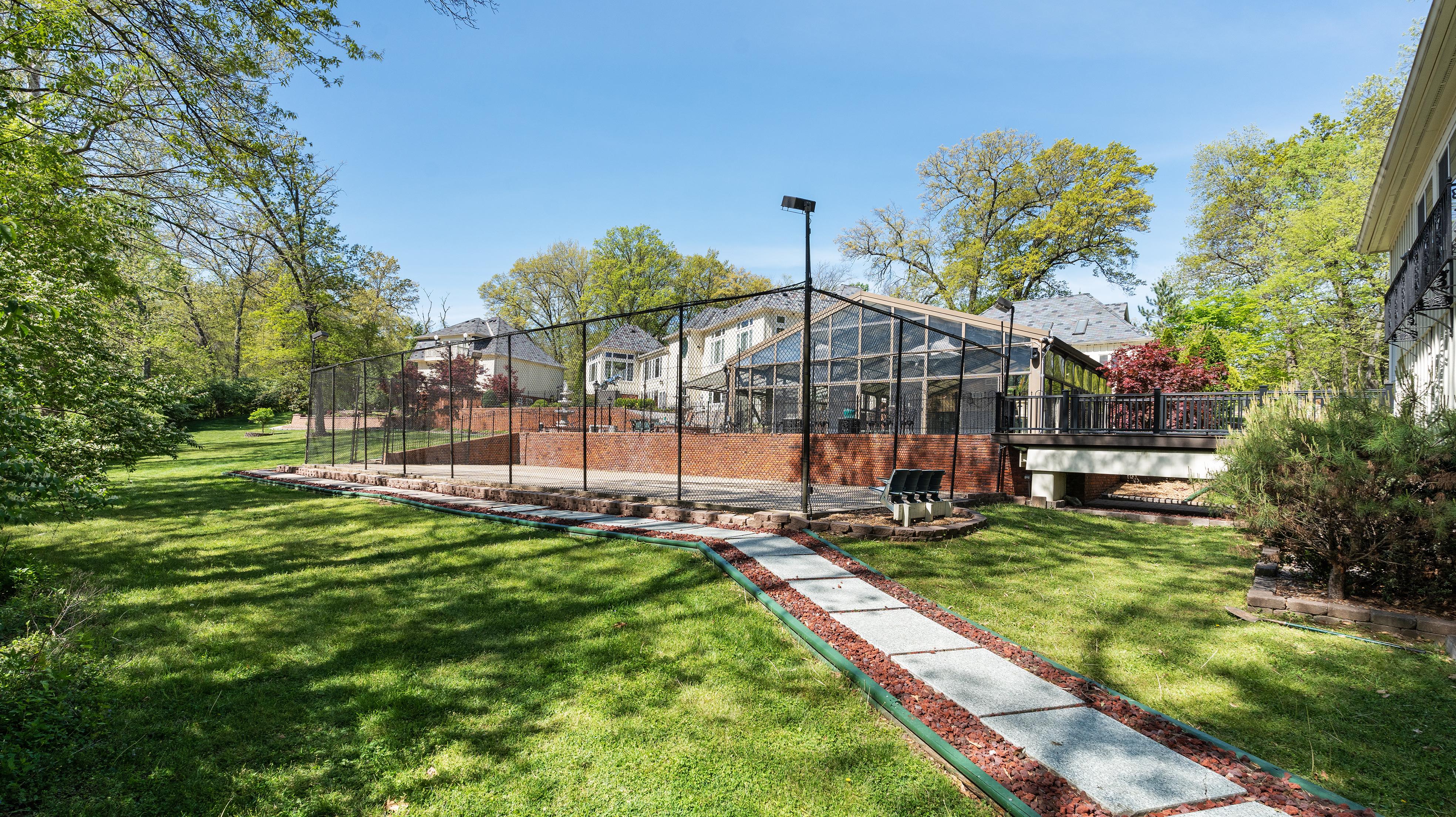The Ladue Estate
9801 Log Cabin Court, Ladue, MO 63124Constructed in 1965 and sprawling across 3.01± lush acres, the Ladue Estate is a haven of lavish amenities tailored for the discerning homeowner. It hosts a year-round indoor pool with clubhouse, a two-tiered gymnasium, an illuminated sports court, and carriage house perfect for guests and family. Whether planning grand-scale events or intimate gatherings, this estate offers an array of versatile spaces for entertainment and relaxation. Moreover, its proximity to dining, shopping, and entertainment venues ensures convenience while retaining a tranquil atmosphere.
-
 6Beds
6Beds -
 8Baths
8Baths -
 5Partial Baths
5Partial Baths -
 3.01Acres
3.01Acres -
 1965Year Built
1965Year Built
-
Metropolitan
- Approach the estate via a circular concrete drive, bordered by low-maintenance Astroturf, leading to an immaculately landscaped setting with elegant statues and water fountains. The grand entryway welcomes with a stunning chandelier and opulent floors of Jerusalem stone, abalone, and mother of pearl.
- The sunken formal living room centers around a grand fireplace, flanked by pillars, a delicate French chandelier, and intricate wood floors in a basket weave pattern. Adjacent, the formal dining room dazzles with its crystal chandelier and plentiful natural light.
- The gourmet chef’s kitchen is well appointed for the cooking enthusiast, featuring sleek black flooring, granite countertops, a versatile island, top-tier appliances, and multiple cooktops. A butler’s pantry and an adjoining breakfast room surrounded by windows overlooking the gardens with a distinctive tin ceiling make hosting seamless.
- The expansive hearth room boasts wooden ceiling beams, a cozy fireplace, and basket weave floors, complemented by a sophisticated bar area. Adjacent, a sunroom with sliding glass doors expands the entertainment space.
- A secluded owner’s suite includes the primary bedroom, a personal lounge area, three walk-in closets, a mechanical clothes rack, a spiral staircase to a private office, and two ensuite bathrooms which include a double vanity, sunken tub, and steam shower.
- Additional accommodations include two bedrooms on the second floor with a shared bathroom and a study/game room, plus two more bedrooms on the lower level for enhanced privacy.
- The lower-level features a bar room with a stunning semi-precious stone flooring, a wine cellar, a spacious game room with views of the pool house, two bedrooms, multiple bathrooms, a second hearth room with bonus sitting room, a large laundry facility, and direct access to the garden.
- The pool house, enclosed in glass, contains a heated pool, spa, a children’s pool, and is complemented by a full kitchen, dining area, steam shower, and sauna.
- The guest carriage house, added in 2008, spans 3,197± sq. ft. and offers a gourmet kitchen, family room, a 3-car heated garage, and upscale finishes including Baccarat chandeliers, custom finish work and a balcony.
- The property is beautifully connected by concrete pathways and features meticulous landscaping with exotic trees and sculptures. An outdoor kitchen, sport court, an enclosed grilling area, and carport for utility vehicles enhance the outdoor living experience.
- The two-story gym overlooks the multipurpose sport court and includes modern amenities like TVs, a wash basin, two garages, and connects to the pool house by a bridge.
- Comprehensive engineering features include multiple garages, advanced security systems, a high-capacity generator, irrigation system, leak defense system, and more.
- This estate not only offers luxurious accommodations but also the promise of a grand lifestyle, making it a perfect sanctuary for those seeking the ultimate in comfort and elegance.
There is no general requirement to provide photo identification prior to working with us. However, prior to entry to an Interluxe preview or open house, customers and clients may be required to present photo identification pursuant to the building’s security policies or pursuant to applicable local government requirements. Also, individual property owners (or their listing agents) may require photo identification prior to a showing.
Confirm!
Please confirm your bid amount! $
You are currently assigned as an observer and are unable to place bids.
Interluxe
Member Benefits
- Unlimited access to our exclusive marketplace of luxury properties
- Set custom alerts
- Submit live bids & offers 24/7
- Download and view due diligence documents
- Receive instant property updates
Forgot Password
To reset your password, enter the email address you use to sign in to The Ladue Estate 9801 Log Cabin Court, Ladue, MO 63124 - Interluxe.

 Final call period
Final call period



