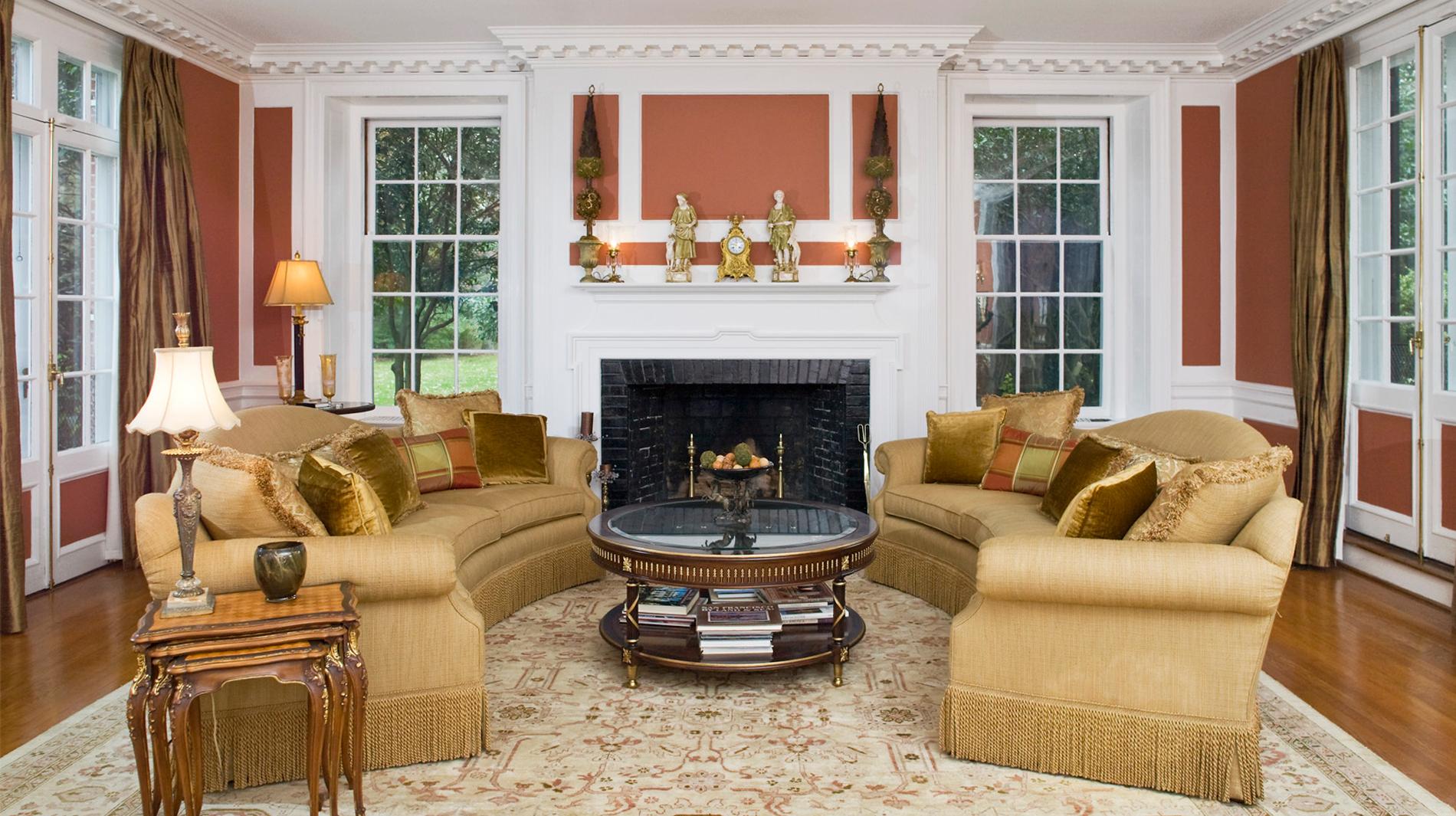Historic Aiken Equine Estate
836 Whiskey Rd, Aiken, SC 29801This 11,000+ sq. ft. stately home, with its many original details, sits in the heart of one of the countries finest equestrian communities. Known as "The Balcony", this home’s stately floor plan features an updated gourmet kitchen where the period elements have been well restored. The kitchen features hardwood flooring, glass-front cabinetry, and marble and butcher block counters. Just off the kitchen is the dining room. This room with 10ft ceilings and heavy crown / dental molding has two sets of French doors, which lead to a large terrace and offer views of the garden. Entertain guests in the formal living room, which features hardwood floors, a wood burning fireplace, built-in bookcases and tall windows with window seats. After a full day at the polo field, relax in the master suite. Sit out on the balcony overlooking the gardens or curl up near the wood burning fireplace. This retreat also offers an attached sitting room as well as your master bath featuring a marble shower with Steam mist and body washers, along with a walk-in closet with glass front cabinets. The estate’s stables offer everything a horse lover will need. With a 20-stall barn, grooms quarters, 6-stall garage for cars or equipment, large sand riding area and 2 paddocks, this will be a wonderful home for your prized horses.
-
 7Beds
7Beds -
 8Baths
8Baths -
 11600Sq. Ft.
11600Sq. Ft. -
 5.8Acres
5.8Acres -
 1920Year Built
1920Year Built
-
Country Living
-
Equestrian
-
Golf
-
Historic
- 11,600± sq. ft. Estate with 5 Bedrooms/8 Full, 2 Half Baths plus In-Law Suite with Kitchenette and a 3 Bedroom/2 Bath Guest House
- Additional Flex Space for His-and-Her Offices, Play Room, Home Gym, Craft Room, or to be used as Additional Bedrooms if Needed.
- 2008 Master Craftsman Renovation with Original Details Throughout, 9 Fireplaces, and Wine Cellar
- Paddocks, Sand Riding Arena, 20-Stall Barn with Multiple Tack Rooms, Feed Room, Tool Room, Grooms Quarters, Hay Loft, Laundry Room, Kitchenette and Full Bath
- 5.85± Acres of Mature Gardens & Grounds with Pool, Tennis Court, and the Best in Equestrian Amenities
Confirm!
Please confirm your bid amount! $
You are currently assigned as an observer and are unable to place bids.
Interluxe
Member Benefits
- Unlimited access to our exclusive marketplace of luxury properties
- Set custom alerts
- Submit live bids & offers 24/7
- Download and view due diligence documents
- Receive instant property updates
Forgot Password
To reset your password, enter the email address you use to sign in to Historic Aiken Equine Estate 836 Whiskey Rd, Aiken, SC 29801 - Interluxe.

 Final call period
Final call period

