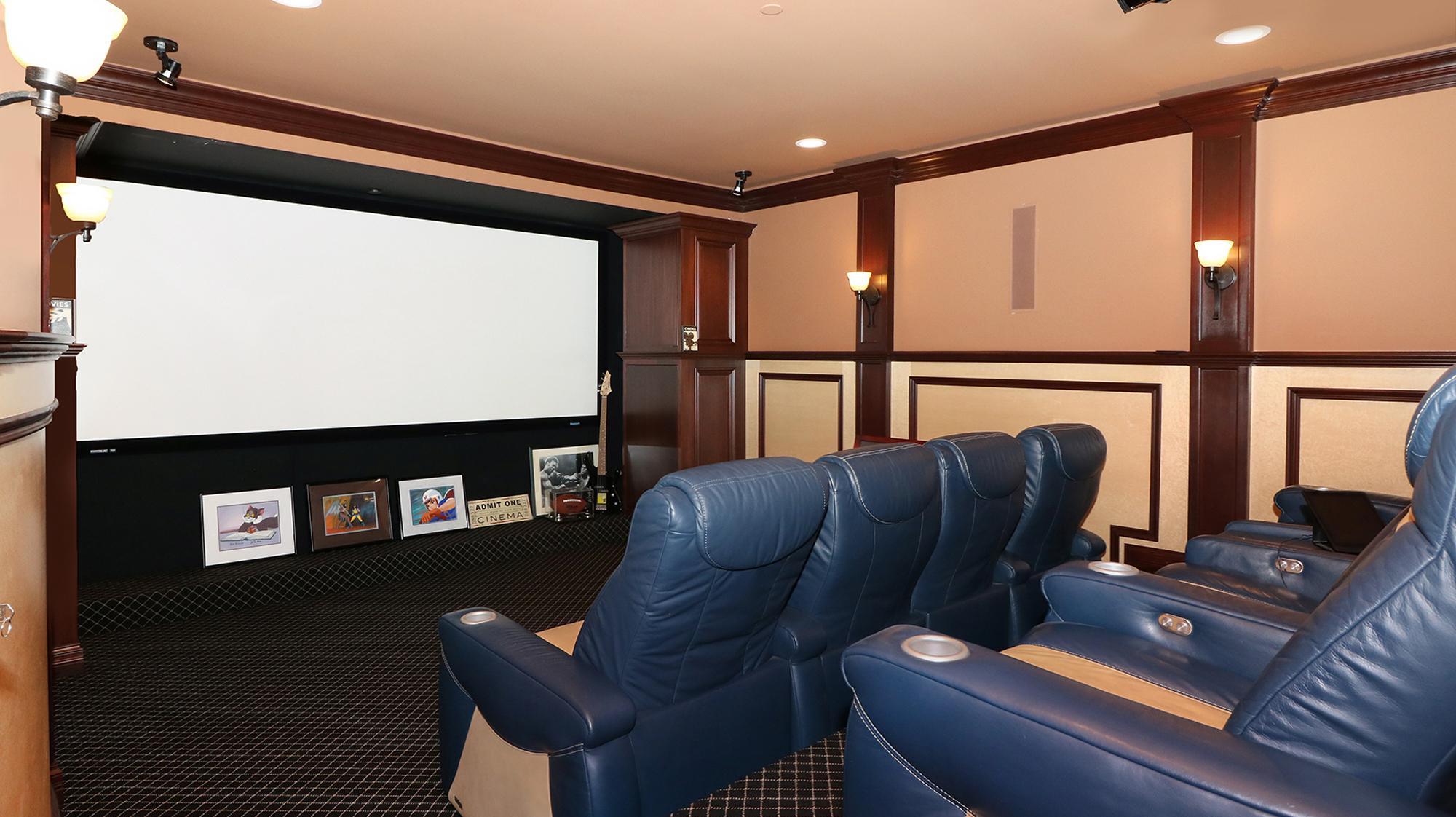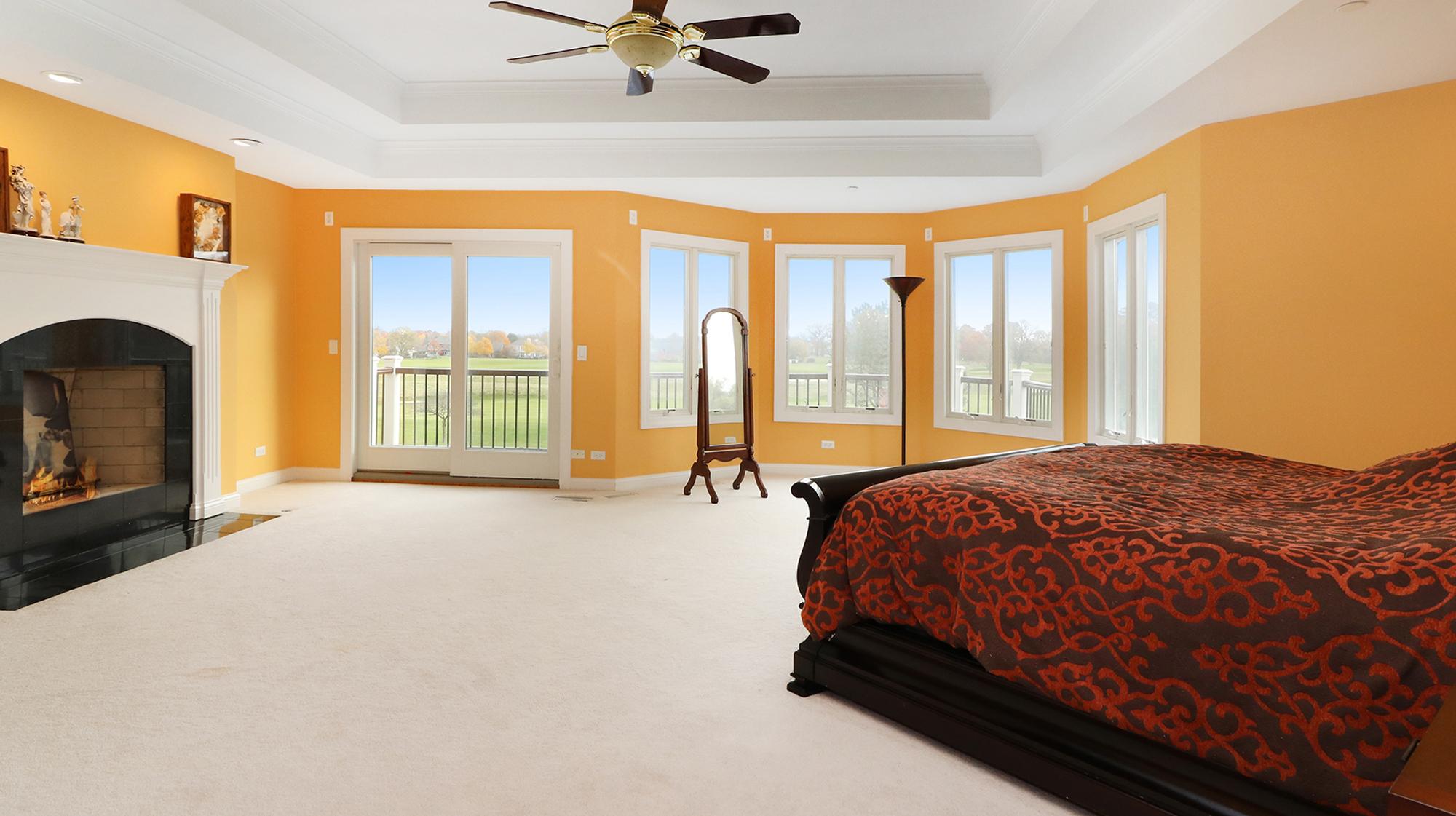Chicago-Area Country Club Estate
2590 Hanford Lane, Aurora, IL 60502...
Chicago-Area Country Club Estate
Enjoy premium outdoor living, tons of custom features, and golf course views from this 7,422± sq. ft., Chicago-area estate in the desirable Stonebridge Country Club community.
Located in the sought-after Broadmoor community surrounding Stonebridge Country Club, this five-bedroom estate is a part of the desirable Indian Prairie School District 204. With 7,422± sq. ft., this sophisticated home is situated on a well-maintained 1.01± acre lot overlooking the first fairway of the community’s golf course, which delivers picturesque views of several ponds and fairways. Upon entering the home’s double front doors, you are welcomed into a grand foyer, accented by an imperial staircase and a multi-tiered, alabaster chandelier. Even more breathtaking is the home’s Family room with an impressive two-story window wall that boasts views of the golf course, as well as a grand, dual fireplace adjoined to the gourmet kitchen. Highlights of the completely renovated kitchen include granite countertops, a breakfast bar, a custom mural, an oversized Sub-Zero refrigerator, a Viking 6-burner stove, three ovens, a warming drawer, built-in Ariston coffeemaker, and a large, walk-in pantry. The home’s spacious first floor bedroom features a private deck and can be used as a second master, private in-law suite, or additional living space. Enjoy football games or movies in the high-tech theater room, featuring a 13’ screen and tiered seating. Completing this first floor is a living room, formal dining room, and library/study. Located on the second floor, the home’s master suite is a true retreat featuring a private, wrap-around balcony, an oversized walk-in closet, and luxurious master bathroom with a walk-in glass shower, large soaker tub, and his and hers vanities with custom tiling. Three bedrooms and two, full baths complete the home’s second floor. Outdoor entertaining is emphasized with the home’s two-story, illuminated deck with a stone patio and outdoor gas fire pit. Additionally, the home features a 3,500± sq. ft. unfinished, walkout basement that allows you to add your own personal touch to this beautiful property. The home also features a dual, 4-car garage with custom wood doors.
-
 5Beds
5Beds -
 5Baths
5Baths -
 1Partial Baths
1Partial Baths -
 7422Sq. Ft.
7422Sq. Ft. -
 1.01Acres
1.01Acres -
 1997Year Built
1997Year Built
-
Golf
Property Features
- Located in the Broadmoor community surrounding Stonebridge Country Club, this beautiful 7,422± sq. ft. home features 5 bedrooms, 5 full baths and 1 half bath.
- Home features views of the first hole fairway, as well as two different lakes and four other fairway views all from a spacious 1.01± acre lot.
- Grand foyer entrance features a custom, hand-painted Italian villa limestone painting, an alabaster, tiered chandelier that is motorized for accessibility, custom rose inlays in hardwood floor and an imperial staircase.
- Family room boasts impressive two-story ceilings with hardwood feature window wall that showcases spectacular views of the Stonebridge Country Club golf course.
- Two-story brick, dual-sided fireplace in the Family room adds to the sophisticated charm of the home, features a wrap-around mantle and custom shelving that also services the gourmet kitchen.
- Completely renovated within the past 5 years, gourmet kitchen includes numerous amenities designed to showcase your culinary skills. Featured is a massive, oversized Sub-Zero refrigerator, a Viking 6-burner stove, built-in Ariston coffeemaker with dedicated water supply, three ovens, a warming drawer, and more.
- Featured in the gourmet kitchen is a custom painting of Cinque Terre views over the Tyrrhenian Sea as a backsplash over the stove, granite countertops and a spacious, walk-in pantry.
- Accentuating the rear of the home is a custom, two-story trex, illuminated deck and stone patio. Additionally for the cooler nights is an outdoor, gas fire pit with custom stone inlay.
- Currently used as a game room, first floor features a spacious room that is ideal for either a second master suite or potential in-law suite and includes a private deck.
- Completing the first floor is a living room, a private study/library with cherry built-in shelving, and a private home theater with a 13’ screen and tiered seating.
- The home’s true master suite is located on the second floor and features a fireplace and a wrap-around balcony overlooking the golf course. The master bath includes a large, walk-in glass shower, custom tiling, large soaker tub, and spacious his and hers vanities.
- Three spacious bedrooms and two full baths complete the home’s second floor. One bedroom features a mural painted by Simes Studio of Chicago.
- Home features a 3,500± sq. ft. unfinished, walkout basement – a perfect, blank slate for you to add your own personal touch to this magnificent home.
- Additionally, the home features a beautiful, full wet bar with extensive beverage storage. There is a 4-car, dual garage with sealed/textured flooring and custom, wood doors.
- Each room in the home is wired for cable/video distribution; Nest thermostats are included throughout the home and a Ring video doorbell system is in place.
- The home was built in 1997 by McKeown Classic Homes, Inc. and the architecture was designed by J B Architecture Group.
- The home is located in the desirable Indian Prairie School District 204, and the community itself is an ideal setting for family life.
Not an offer to residents of those states where registration is required. Property being offered by the seller. Agent is not engaging in auctioneering activities or calling bids. Interluxe is not acting in the capacity of a broker or auctioneer and provides advertising and online bidding services only. Bidding takes place online only at www.interluxe.com. For full terms please visit www.interluxe.com/terms-of-use.
Confirm!
Please confirm your bid amount! $
You are currently assigned as an observer and are unable to place bids.
X
Interluxe
Member Benefits
- Unlimited access to our exclusive marketplace of luxury properties
- Set custom alerts
- Submit live bids & offers 24/7
- Download and view due diligence documents
- Receive instant property updates
X
Forgot Password
To reset your password, enter the email address you use to sign in to Chicago-Area Country Club Estate 2590 Hanford Lane, Aurora, IL 60502 - Interluxe.

 Final call period
Final call period


