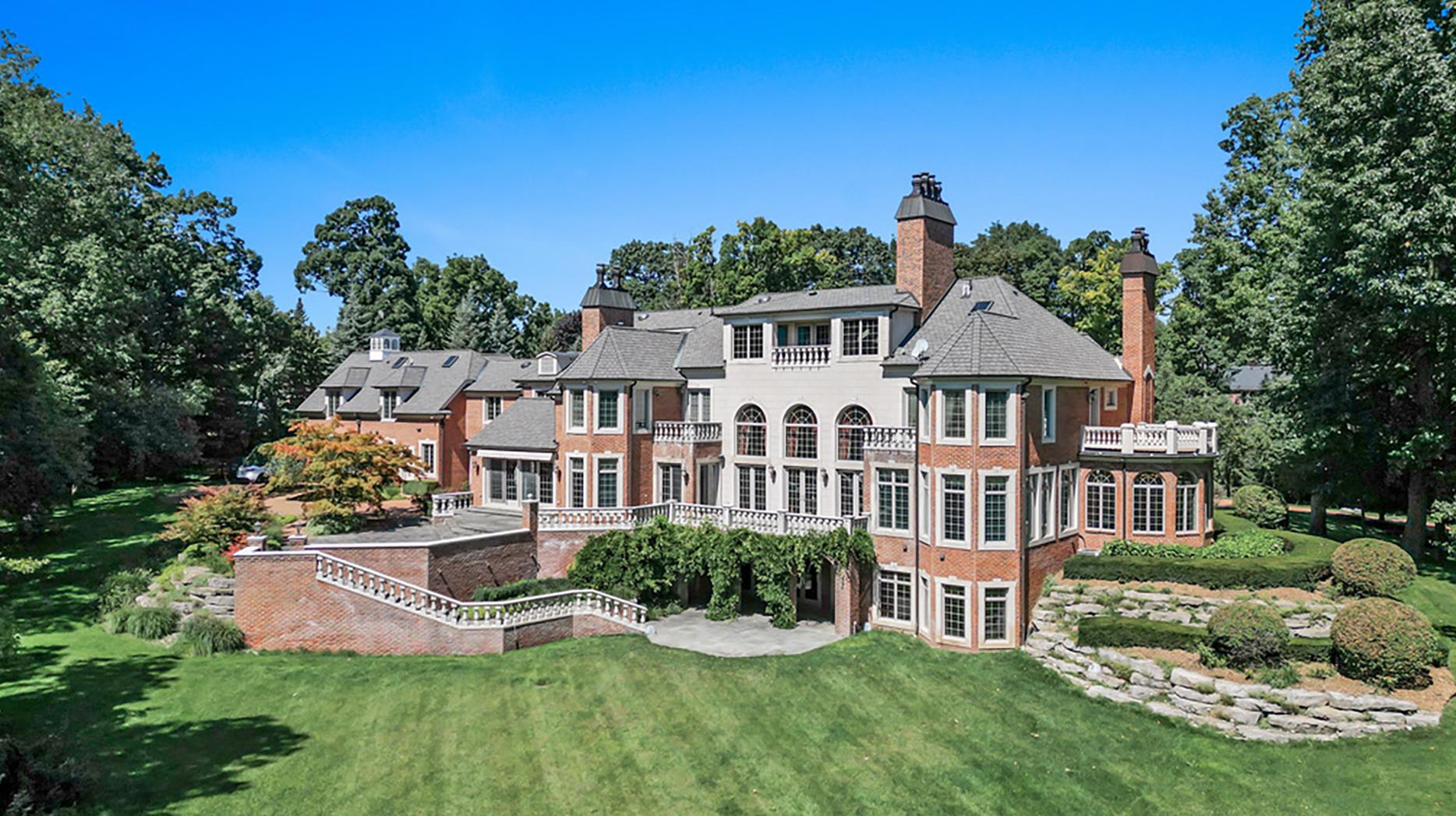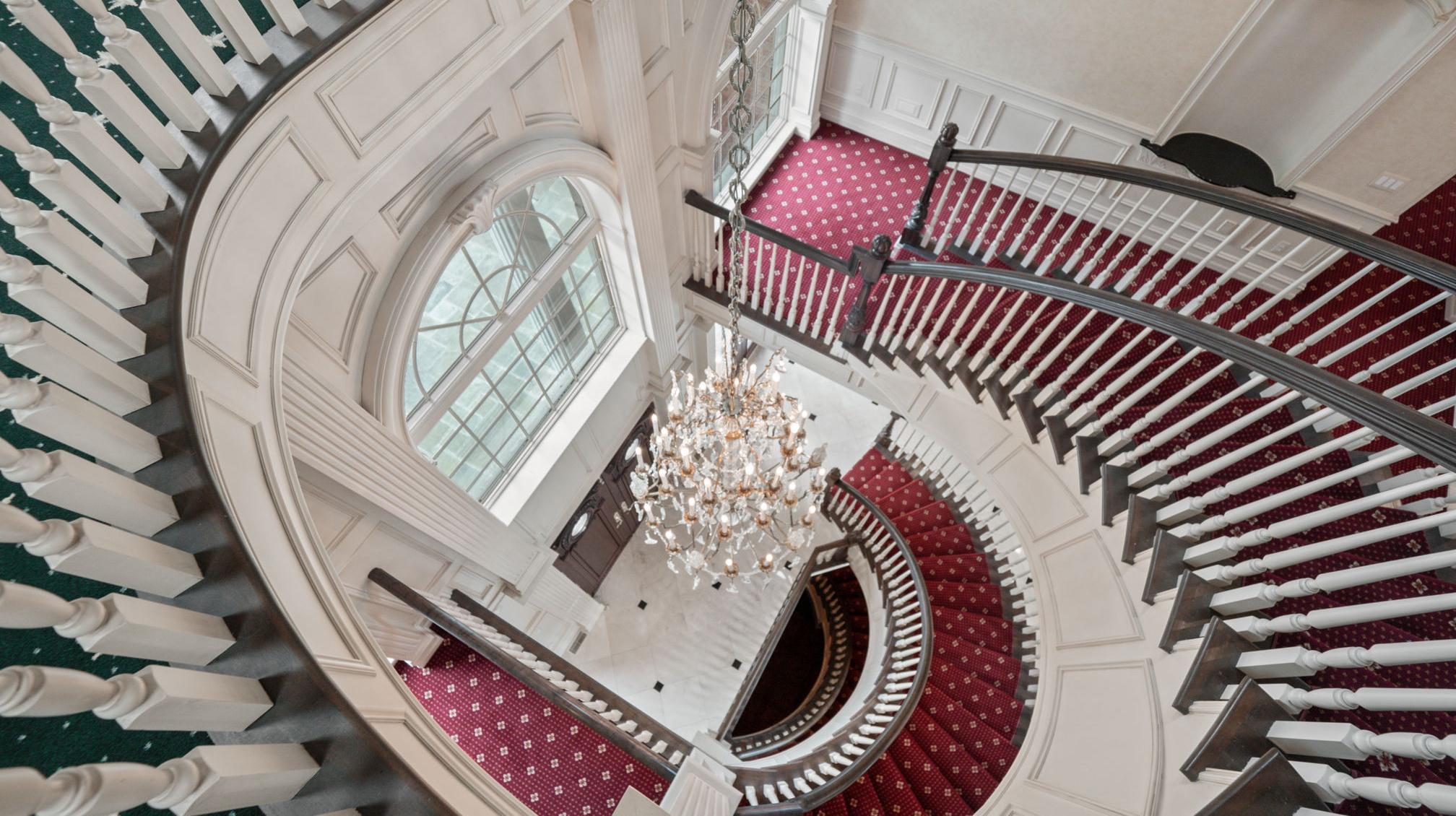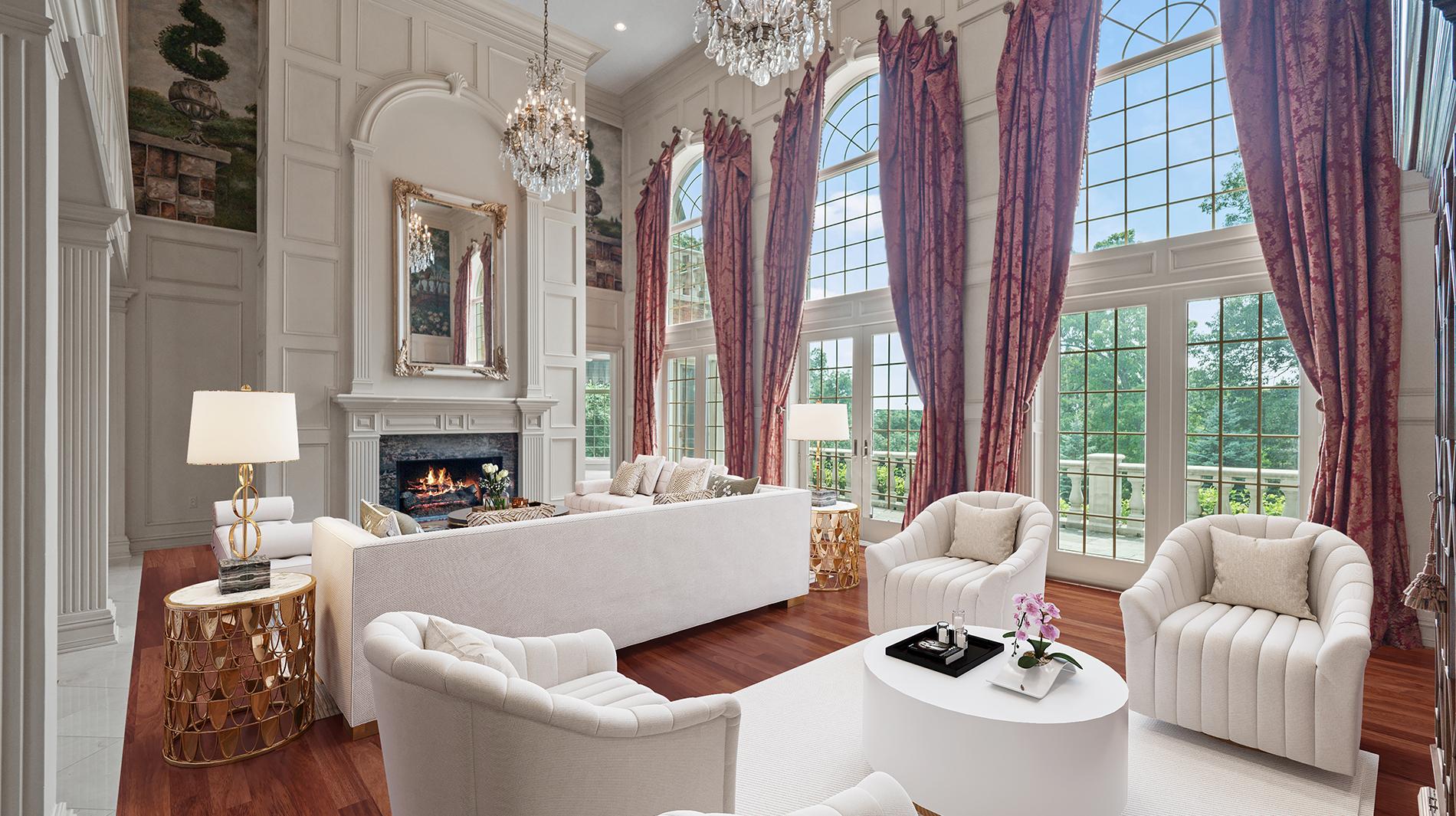Castello Montebello
590 Dubuar St, Northville, MI 48167...
Castello Montebello
Discover unparalleled luxury in this classic European-style estate, epitomizing privacy, seclusion, and masterful craftsmanship.
On 2.2± acres of meticulously landscaped grounds, Castello Montebello stands at the highest elevation in Wayne and Washtenaw counties. This distinguished estate, once the consulate of the Czech Republic, has hosted U.S. presidents and foreign dignitaries, radiating unmatched exclusivity. With breathtaking views of the Ambassador Bridge connecting Detroit and Canada and proximity to downtown Northville, the estate offers an extraordinary living experience.
-
 7Beds
7Beds -
 7Baths
7Baths -
 2Partial Baths
2Partial Baths -
 2.2Acres
2.2Acres -
 2000Year Built
2000Year Built
-
Metropolitan
Property Features
- Enter the gated estate past the guard house to be welcomed by a beautiful portico. Step through French doors into a grand foyer featuring a 4-story free-floating staircase crowned by a gold leaf dome and a European chandelier. The formal living room boasts high ceilings, a fireplace, and expansive windows that flood the room with natural light.
- The main level includes the great room, dining room, a parlor, a beautifully paneled library with fireplace, a music room with floor to ceiling windows, and a sunroom bathed in natural light.
- The informal gathering spaces and utilitarian spaces on the first level include the gourmet kitchen, equipped with high-end appliances, ample counter space, and conveniently located next to the formal dining room, separated by a butler’s pantry for seamless entertaining. The family room has a vaulted and beamed ceiling and offers a two-sided fireplace that also serves the kitchen sitting area and breakfast room. Additionally, the mudroom and laundry area are adjacent to the garage for convenience.
- The private and luxurious owner’s suite features a relaxing sitting area, two balconies with serene estate views, two spacious walk-in closets, and an ensuite bathroom with double vanities and water closet with bidet.
- The estate provides ample arrangements for family and guests with 6 guest bedrooms, 5 with ensuite bathrooms and walk-in closets. For added accommodation, one of the second-floor guest rooms includes a sitting room and balcony, while the third-floor guest bedroom offers complete privacy on the entire floor.
- The meticulously crafted lower level boasts a large recreational area, a paneled wet bar with glass paneled locking cabinets, adjacent booth style seating, a game room, an exercise room, the wine cellar with hand carved wood panels depictions of wine making and consumption, and two 6-ton Diebold safes, including an ornate display safe.
- A highlight of the lower level is the 13-seat theater, designed by world-renowned home theater designer Theo Kalomirakis. This theater is a replica of New York City’s iconic Paramount Theater and is featured in Kalomirakis’ book.
- Advanced engineering includes a 4-inch well for irrigation, an attached heated 3-car garage and a separate heated 4-car garage, a whole-house Cummings generator, lightning rods, an elevator servicing all floors, and more.
Not an offer to residents of those states where registration is required. Property being offered by the seller. Bidding takes place online only at www.interluxe.com. For full terms please visit www.interluxe.com/terms-of-use.
There is no general requirement to provide photo identification prior to working with us. However, prior to entry to an Interluxe preview or open house, customers and clients may be required to present photo identification pursuant to the building’s security policies or pursuant to applicable local government requirements. Also, individual property owners (or their listing agents) may require photo identification prior to a showing.
There is no general requirement to provide photo identification prior to working with us. However, prior to entry to an Interluxe preview or open house, customers and clients may be required to present photo identification pursuant to the building’s security policies or pursuant to applicable local government requirements. Also, individual property owners (or their listing agents) may require photo identification prior to a showing.
Confirm!
Please confirm your bid amount! $
You are currently assigned as an observer and are unable to place bids.
X
Interluxe
Member Benefits
- Unlimited access to our exclusive marketplace of luxury properties
- Set custom alerts
- Submit live bids & offers 24/7
- Download and view due diligence documents
- Receive instant property updates
X
Forgot Password
To reset your password, enter the email address you use to sign in to Castello Montebello 590 Dubuar St, Northville, MI 48167 - Interluxe.

 Final call period
Final call period



